Yale 25 Station - Apartment Living in Denver, CO
About
Office Hours
Monday through Friday 9:30 AM to 5:00 PM. Saturday 9:00 AM to 4:00 PM.
One look at our open floor plans and it's easy to see how Yale 25 Station is different from other apartments for lease in Denver. Colorado. With a variety of modern floor plans and lofts, we're certain there's an apartment home that's just right for you. Browse our studio, 1- and 2-bedroom apartments.
From modern homes thoughtfully designed with premium finishes to our rooftop deck overlooking the beautiful Rocky Mountains, Yale 25 Station is the perfect place to call home.
Whether you prefer outdoor adventures or a night out on the town, Yale 25 Station's great location offers a variety of options to fit every lifestyle. Surrounded by spectacular views of the Rocky Mountains, Yale 25 Station's premier location is conveniently situated next to the light rail station, providing easy access to Denver Tech Center and the vibrant Downtown Denver area where you will find a selection of museums, art galleries, boutiques, restaurants, live music and outdoor activities. Explore the area and see why Yale 25 Station is the perfect location to call home!
Specials
Find Your Happy Place & Enjoy 2 Months Of Free
Valid 2026-01-29 to 2026-02-28
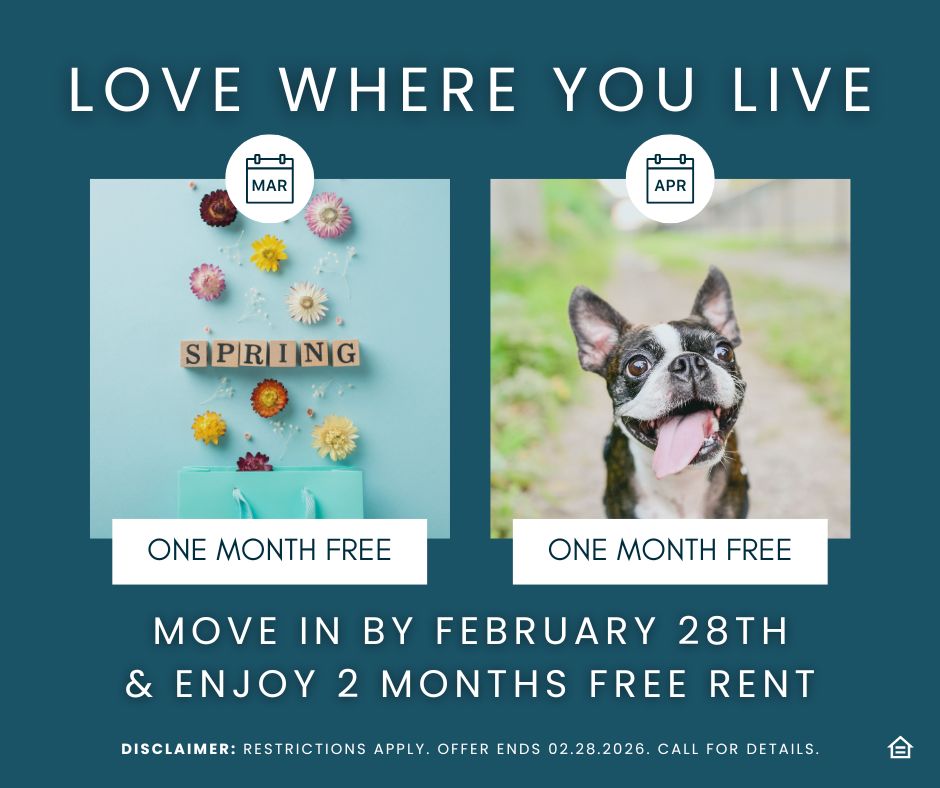
Move in by February 28 and enjoy 2 MONTHS OF FREE RENT when you lease select homes. Schedule your personalized tour today!
Restrictions apply. Offer ends 02.28.2026.
Floor Plans
0 Bedroom Floor Plan
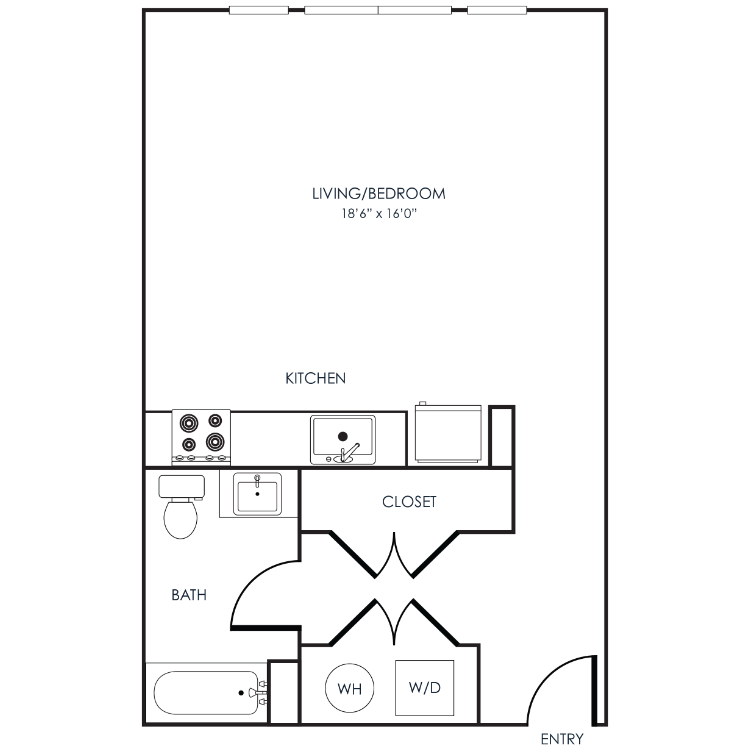
Studio 01A
Details
- Beds: Studio
- Baths: 1
- Square Feet: 574
- Rent: $1330.00
- Deposit: $350.00
Floor Plan Amenities
- 29 Floor Plans with Loft Apartments Available
- Designer Backsplashes in the Kitchens
- Quartz Countertops in Kitchens and Bathrooms
- Kitchen Islands *
- Custom Cabinetry
- Stainless Steel Appliance Package
- Pantries and Linen Closets *
- Private Balconies *
- Ceiling Fans in Bedrooms
- Expansive Windows
- Faux Wood Blinds
- Full-size Washer and Dryer
- LED Lighting Throughout
- Medicine Cabinets
- Tub and Shower Combinations
- Two-tone Paint
- Vinyl Plank Flooring Throughout with Carpeted Bedrooms
- Walk-in Closets *
* In Select Apartment Homes
1 Bedroom Floor Plan

1 Bedroom 11B
Details
- Beds: 1 Bedroom
- Baths: 1
- Square Feet: 745
- Rent: $1505.00-$1555.00
- Deposit: $350.00
Floor Plan Amenities
- 29 Floor Plans with Loft Apartments Available
- Designer Backsplashes in the Kitchens
- Quartz Countertops in Kitchens and Bathrooms
- Kitchen Islands *
- Custom Cabinetry
- Stainless Steel Appliance Package
- Pantries and Linen Closets *
- Private Balconies *
- Ceiling Fans in Bedrooms
- Expansive Windows
- Faux Wood Blinds
- Full-size Washer and Dryer
- LED Lighting Throughout
- Medicine Cabinets
- Tub and Shower Combinations
- Two-tone Paint
- Vinyl Plank Flooring Throughout with Carpeted Bedrooms
- Walk-in Closets *
* In Select Apartment Homes
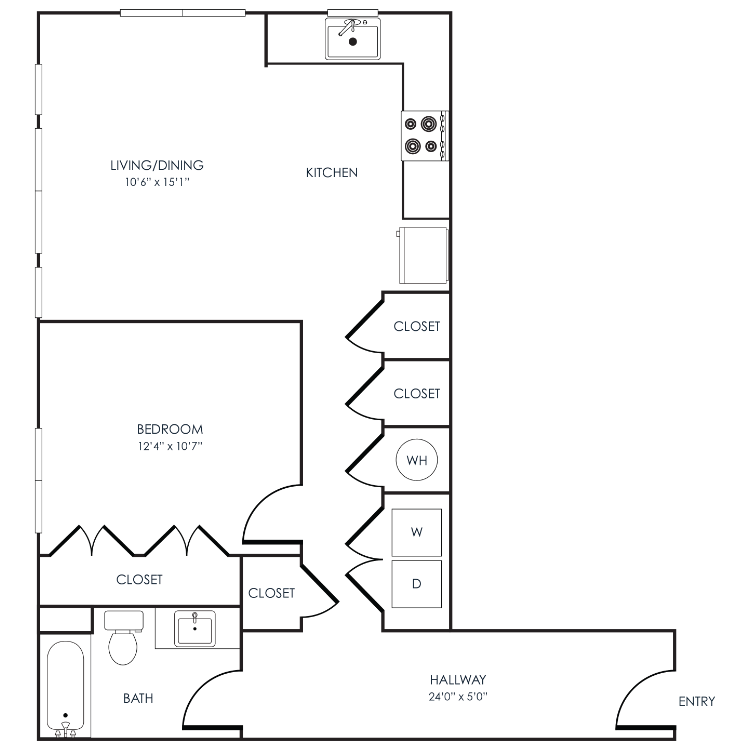
1 Bedroom 11C
Details
- Beds: 1 Bedroom
- Baths: 1
- Square Feet: 819
- Rent: $1610.00
- Deposit: $350.00
Floor Plan Amenities
- 29 Floor Plans with Loft Apartments Available
- Designer Backsplashes in the Kitchens
- Quartz Countertops in Kitchens and Bathrooms
- Kitchen Islands *
- Custom Cabinetry
- Stainless Steel Appliance Package
- Pantries and Linen Closets *
- Private Balconies *
- Ceiling Fans in Bedrooms
- Expansive Windows
- Faux Wood Blinds
- Full-size Washer and Dryer
- LED Lighting Throughout
- Medicine Cabinets
- Tub and Shower Combinations
- Two-tone Paint
- Vinyl Plank Flooring Throughout with Carpeted Bedrooms
- Walk-in Closets *
* In Select Apartment Homes
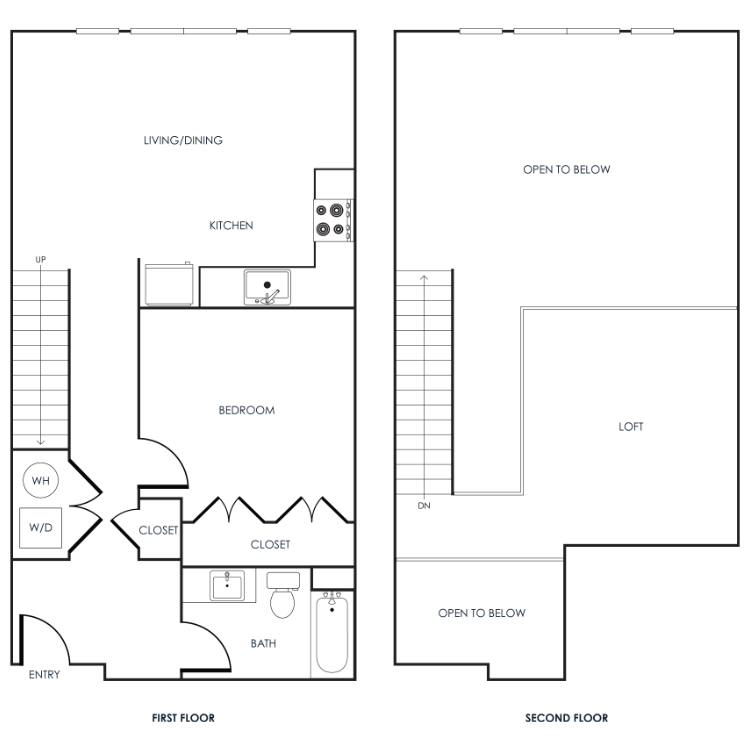
1 Bedroom Loft 11D
Details
- Beds: 1 Bedroom
- Baths: 1
- Square Feet: 932
- Rent: $1835.00
- Deposit: $350.00
Floor Plan Amenities
- 29 Floor Plans with Loft Apartments Available
- Designer Backsplashes in the Kitchens
- Quartz Countertops in Kitchens and Bathrooms
- Kitchen Islands *
- Custom Cabinetry
- Stainless Steel Appliance Package
- Pantries and Linen Closets *
- Private Balconies *
- Ceiling Fans in Bedrooms
- Expansive Windows
- Faux Wood Blinds
- Full-size Washer and Dryer
- LED Lighting Throughout
- Medicine Cabinets
- Tub and Shower Combinations
- Two-tone Paint
- Vinyl Plank Flooring Throughout with Carpeted Bedrooms
- Walk-in Closets *
* In Select Apartment Homes
2 Bedroom Floor Plan
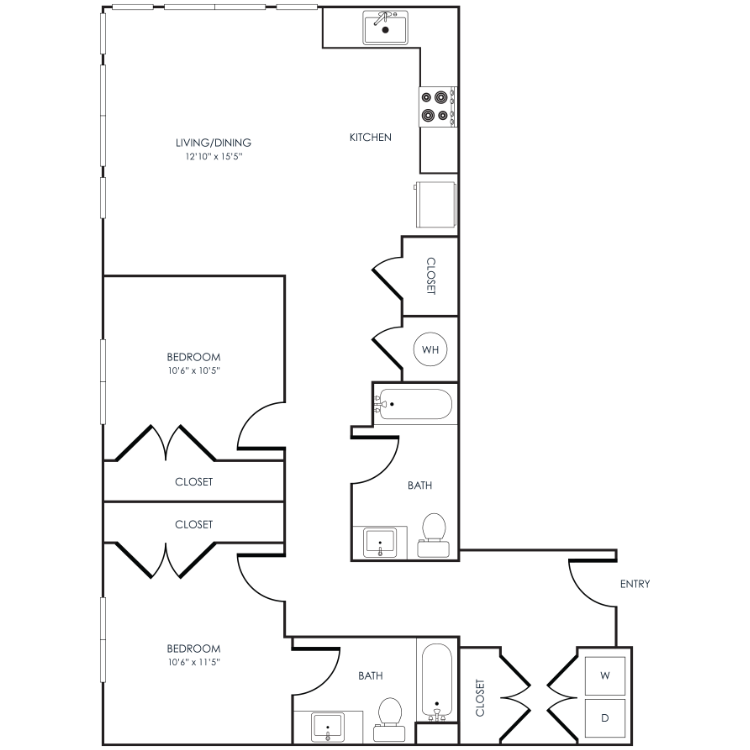
2 Bedroom 22A
Details
- Beds: 2 Bedrooms
- Baths: 2
- Square Feet: 1112
- Rent: $2075.00
- Deposit: $350.00
Floor Plan Amenities
- 29 Floor Plans with Loft Apartments Available
- Designer Backsplashes in the Kitchens
- Quartz Countertops in Kitchens and Bathrooms
- Kitchen Islands *
- Custom Cabinetry
- Stainless Steel Appliance Package
- Pantries and Linen Closets *
- Private Balconies *
- Ceiling Fans in Bedrooms
- Expansive Windows
- Faux Wood Blinds
- Full-size Washer and Dryer
- LED Lighting Throughout
- Medicine Cabinets
- Tub and Shower Combinations
- Two-tone Paint
- Vinyl Plank Flooring Throughout with Carpeted Bedrooms
- Walk-in Closets *
* In Select Apartment Homes

2 Bedroom 22E
Details
- Beds: 2 Bedrooms
- Baths: 1
- Square Feet: 922
- Rent: $1750.00-$1805.00
- Deposit: $350.00
Floor Plan Amenities
- 29 Floor Plans with Loft Apartments Available
- Designer Backsplashes in the Kitchens
- Quartz Countertops in Kitchens and Bathrooms
- Kitchen Islands *
- Custom Cabinetry
- Stainless Steel Appliance Package
- Pantries and Linen Closets *
- Private Balconies *
- Ceiling Fans in Bedrooms
- Expansive Windows
- Faux Wood Blinds
- Full-size Washer and Dryer
- LED Lighting Throughout
- Medicine Cabinets
- Tub and Shower Combinations
- Two-tone Paint
- Vinyl Plank Flooring Throughout with Carpeted Bedrooms
- Walk-in Closets *
* In Select Apartment Homes
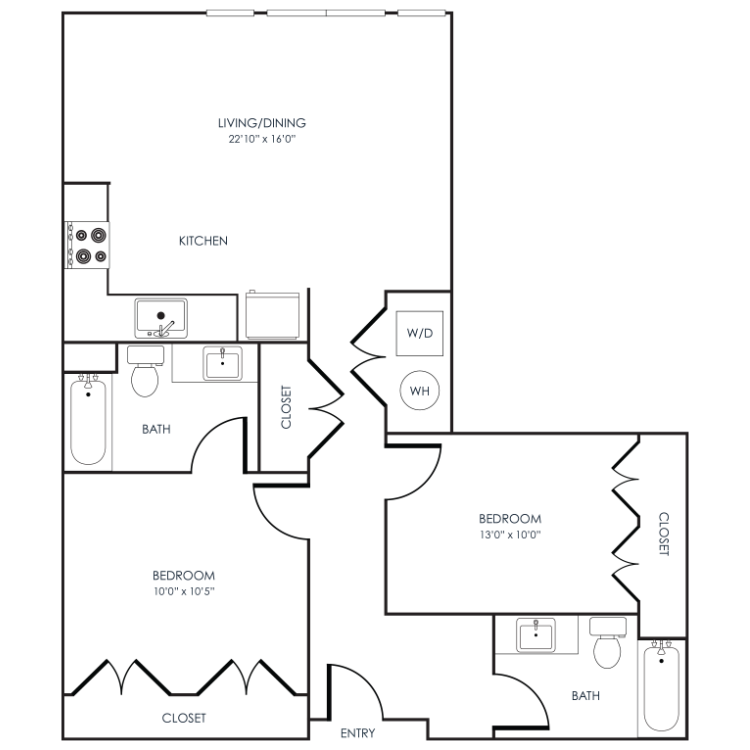
2 Bedroom 22F
Details
- Beds: 2 Bedrooms
- Baths: 2
- Square Feet: 946
- Rent: $1980.00
- Deposit: $350.00
Floor Plan Amenities
- 29 Floor Plans with Loft Apartments Available
- Designer Backsplashes in the Kitchens
- Quartz Countertops in Kitchens and Bathrooms
- Kitchen Islands *
- Custom Cabinetry
- Stainless Steel Appliance Package
- Pantries and Linen Closets *
- Private Balconies *
- Ceiling Fans in Bedrooms
- Expansive Windows
- Faux Wood Blinds
- Full-size Washer and Dryer
- LED Lighting Throughout
- Medicine Cabinets
- Tub and Shower Combinations
- Two-tone Paint
- Vinyl Plank Flooring Throughout with Carpeted Bedrooms
- Walk-in Closets *
* In Select Apartment Homes
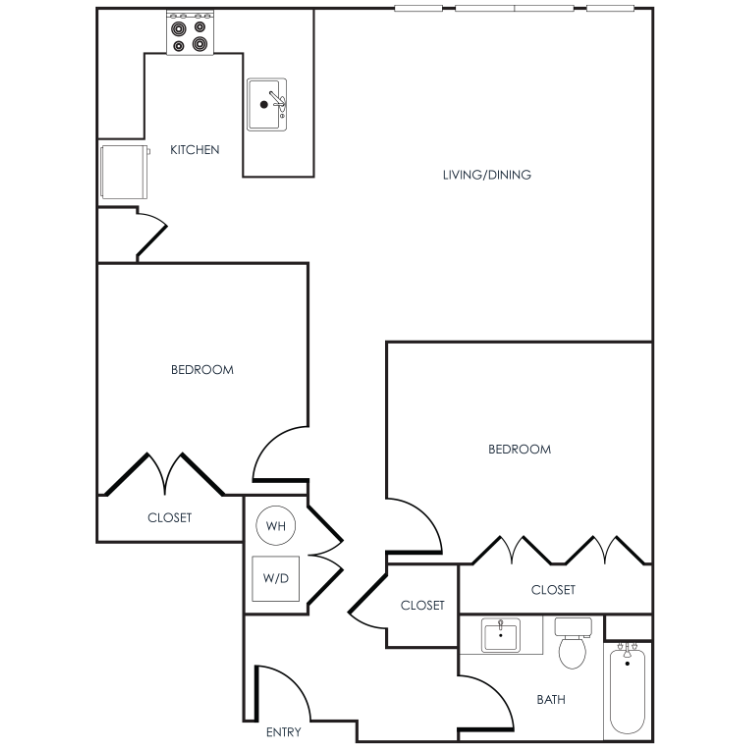
2 Bedroom 22G
Details
- Beds: 2 Bedrooms
- Baths: 1
- Square Feet: 983
- Rent: $1825.00
- Deposit: $350.00
Floor Plan Amenities
- 29 Floor Plans with Loft Apartments Available
- Designer Backsplashes in the Kitchens
- Quartz Countertops in Kitchens and Bathrooms
- Kitchen Islands *
- Custom Cabinetry
- Stainless Steel Appliance Package
- Pantries and Linen Closets *
- Private Balconies *
- Ceiling Fans in Bedrooms
- Expansive Windows
- Faux Wood Blinds
- Full-size Washer and Dryer
- LED Lighting Throughout
- Medicine Cabinets
- Tub and Shower Combinations
- Two-tone Paint
- Vinyl Plank Flooring Throughout with Carpeted Bedrooms
- Walk-in Closets *
* In Select Apartment Homes
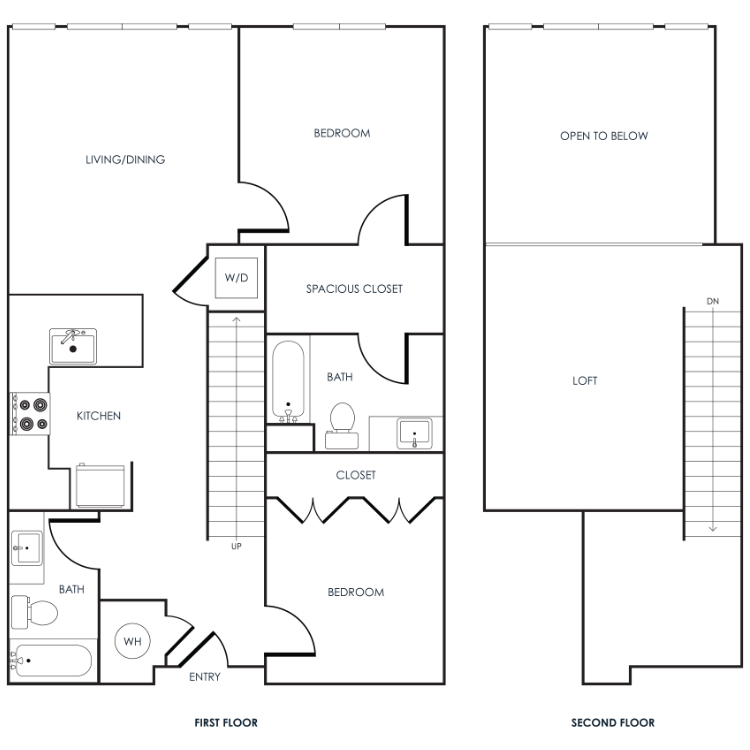
2 Bedroom Loft 22H
Details
- Beds: 2 Bedrooms
- Baths: 2
- Square Feet: 1093
- Rent: $2040.00
- Deposit: $350.00
Floor Plan Amenities
- 29 Floor Plans with Loft Apartments Available
- Designer Backsplashes in the Kitchens
- Quartz Countertops in Kitchens and Bathrooms
- Kitchen Islands *
- Custom Cabinetry
- Stainless Steel Appliance Package
- Pantries and Linen Closets *
- Private Balconies *
- Ceiling Fans in Bedrooms
- Expansive Windows
- Faux Wood Blinds
- Full-size Washer and Dryer
- LED Lighting Throughout
- Medicine Cabinets
- Tub and Shower Combinations
- Two-tone Paint
- Vinyl Plank Flooring Throughout with Carpeted Bedrooms
- Walk-in Closets *
* In Select Apartment Homes
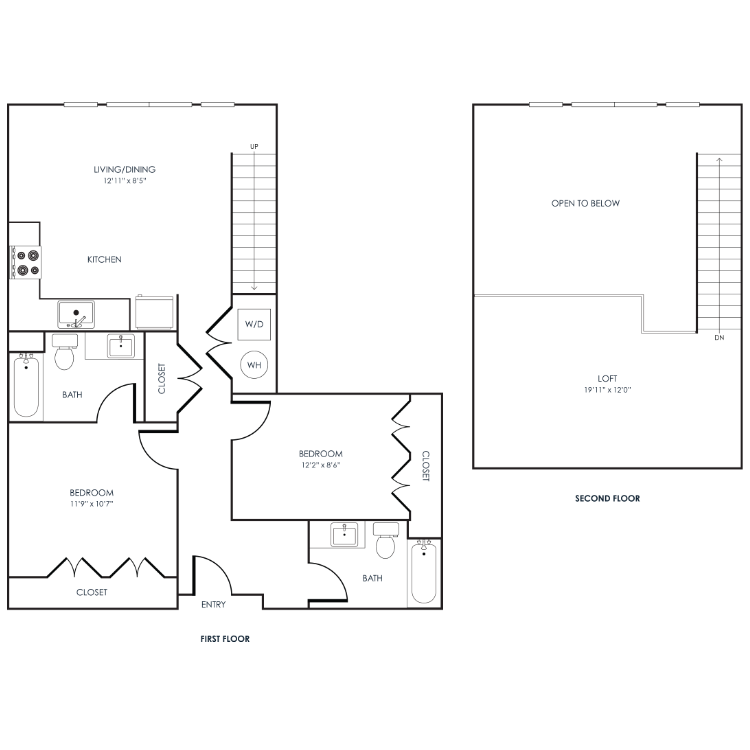
2 Bedroom Loft 22K
Details
- Beds: 2 Bedrooms
- Baths: 2
- Square Feet: 1168
- Rent: $2130.00
- Deposit: $350.00
Floor Plan Amenities
- 29 Floor Plans with Loft Apartments Available
- Designer Backsplashes in the Kitchens
- Quartz Countertops in Kitchens and Bathrooms
- Kitchen Islands *
- Custom Cabinetry
- Stainless Steel Appliance Package
- Pantries and Linen Closets *
- Private Balconies *
- Ceiling Fans in Bedrooms
- Expansive Windows
- Faux Wood Blinds
- Full-size Washer and Dryer
- LED Lighting Throughout
- Medicine Cabinets
- Tub and Shower Combinations
- Two-tone Paint
- Vinyl Plank Flooring Throughout with Carpeted Bedrooms
- Walk-in Closets *
* In Select Apartment Homes
Show Unit Location
Select a floor plan or bedroom count to view those units on the overhead view on the site map. If you need assistance finding a unit in a specific location please call us at 303-395-9448 TTY: 711.
Amenities
Explore what your community has to offer
Community Amenities
- Smoke-Free Community
- Garage Parking
- Controlled Access Building
- Climate Controlled Interior Hallways
- Elevators
- Fitness Center with High-End Cardio and Weight Equipment
- Rooftop Deck with 2 Barbecue Areas
- Outdoor Sitting Area with a Fire Pit, TVs, and a Fireplace
- Rooftop Sunbathing Misters
- Bike Repair Shop and Storage
- Convenient Package Delivery Lockers
- Electric Vehicle Charging Stations
- Secured On-site Storage Units Available
- Clubhouse with Sitting Areas, TV, Kitchen, and Billiard Table
- Coffee Bar
- High-speed Wi-Fi in Common Areas
- Convenient Location Directly Next to Yale Light Rail Station
Apartment Features
- 29 Floor Plans with Loft Apartments Available
- Designer Backsplashes in the Kitchens
- Quartz Countertops in Kitchens and Bathrooms
- Kitchen Islands*
- Custom Cabinetry
- Stainless Steel Appliance Package
- Pantries and Linen Closets*
- Private Balconies*
- Ceiling Fans in Bedrooms
- Expansive Windows
- Faux Wood Blinds
- Full-size Washer and Dryer
- LED Lighting Throughout
- Medicine Cabinets
- Tub and Shower Combinations
- Two-tone Paint
- Vinyl Plank Flooring Throughout with Carpeted Bedrooms
- Walk-in Closets*
* In Select Apartment Homes
Pet Policy
Type: Cat, Dogs Other Pets Allowed: We know that the path to your heart is marked with paw prints and that the best part of your day is coming home to a wagging tail. It’s just not home without them, so bring them to your new home at Yale 25 Station! Like you, pets are required to complete an application. Veterinarian and vaccination records are required when applying to reserve an apartment home. Max Number of Pets: 2 Refundable pet deposit: $300.00 Pet monthly rent: $35.00 per household Pet policy: At Yale 25 Station, we allow up to two pets per home. Our two-pet policy means that you can bring along two of your beloved pets to join you in your new home. We do ask for a one-time refundable pet deposit of $300.00 and a monthly pet rent of $35.00 per household. If you have any questions about our pet-friendly community, please do not hesitate to contact our leasing center. We are more than happy to help you find the perfect home for you and your pets.
Photos
Amenities
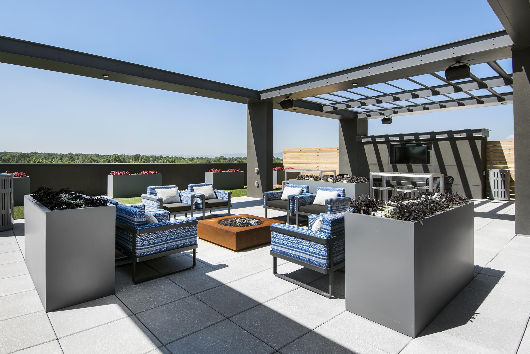
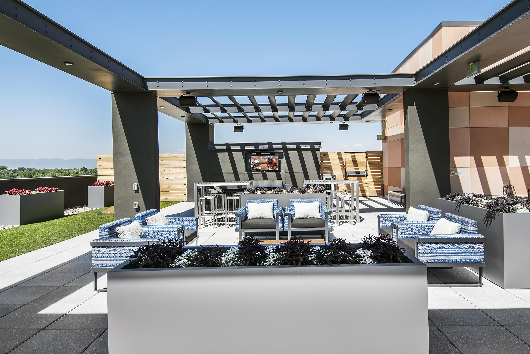
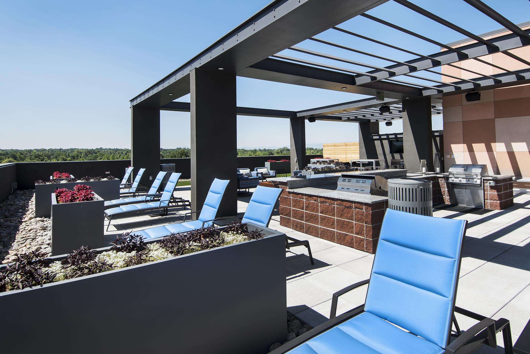
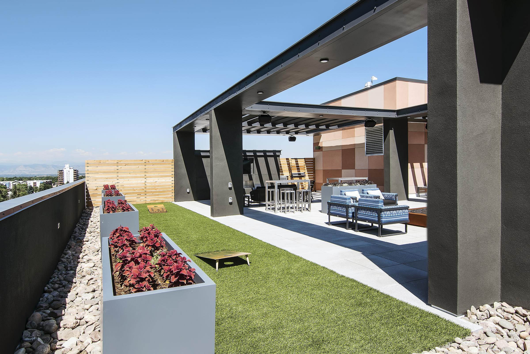
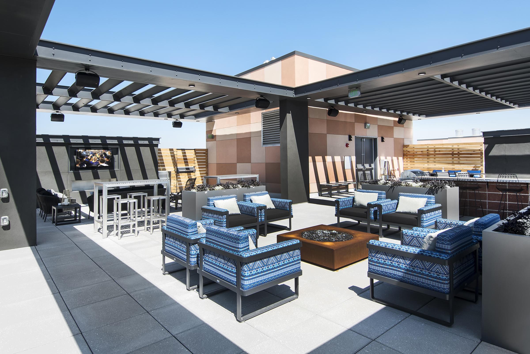
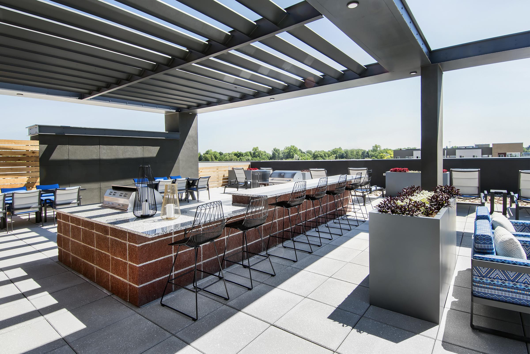
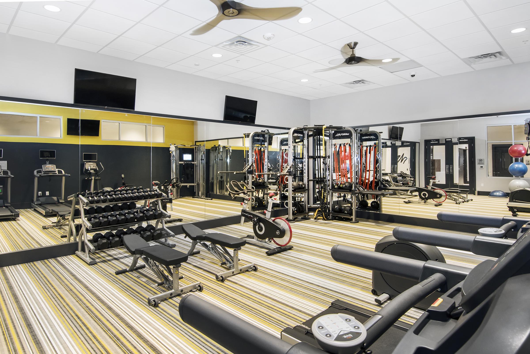
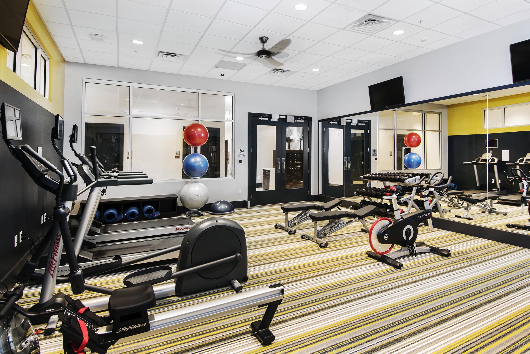
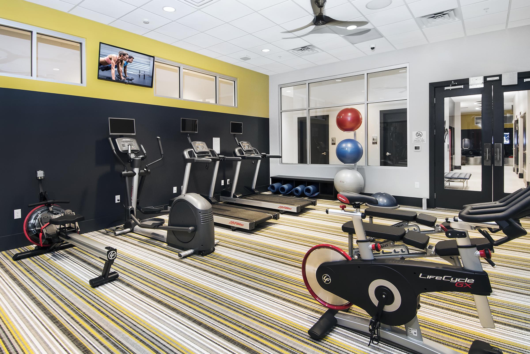
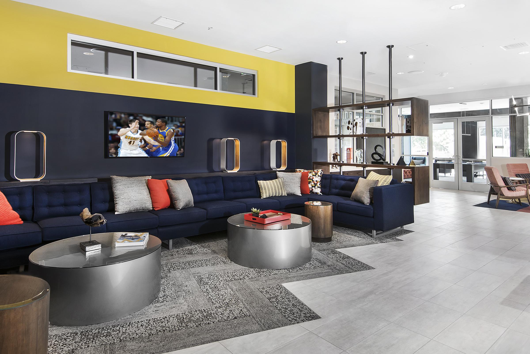
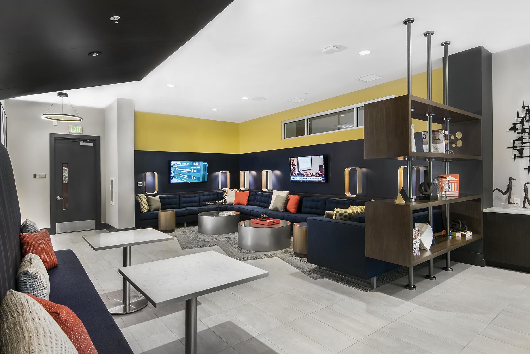
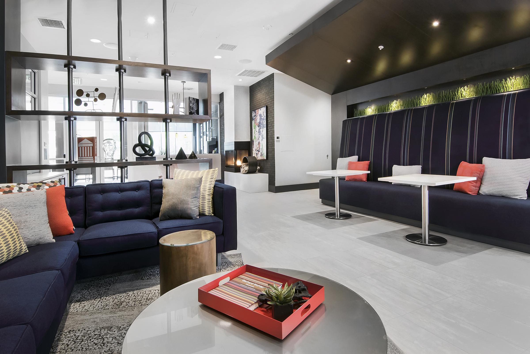
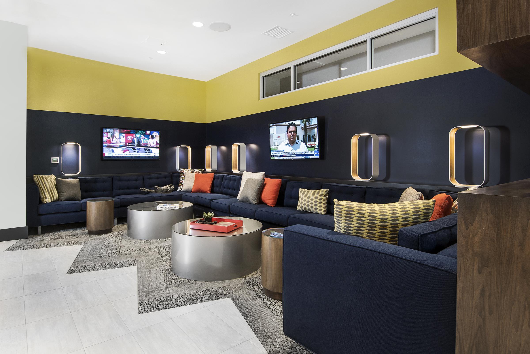
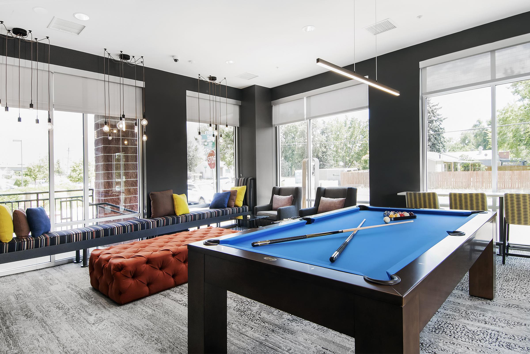
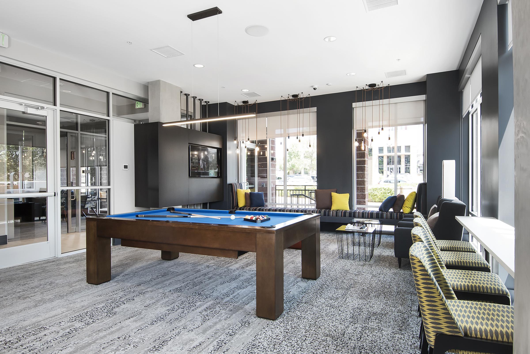
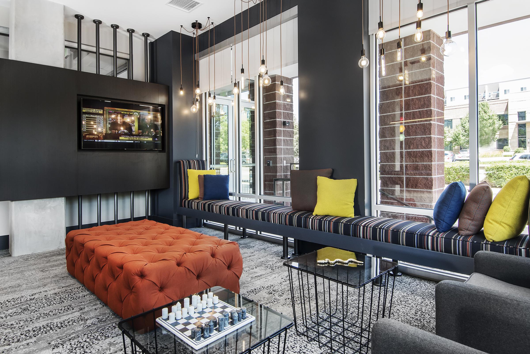
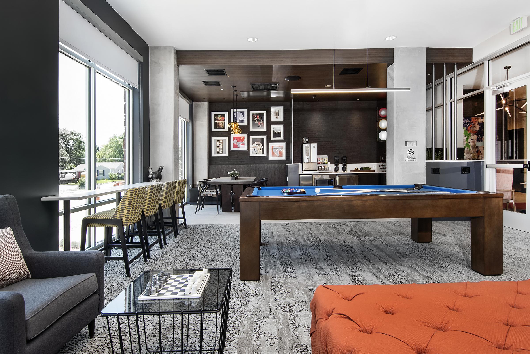
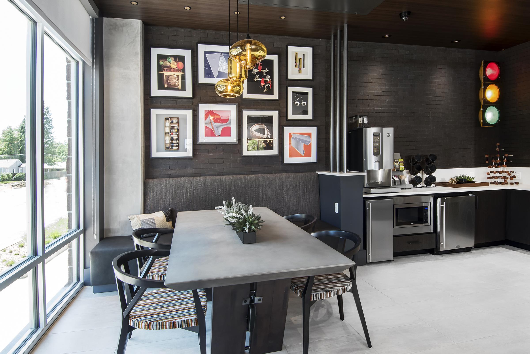
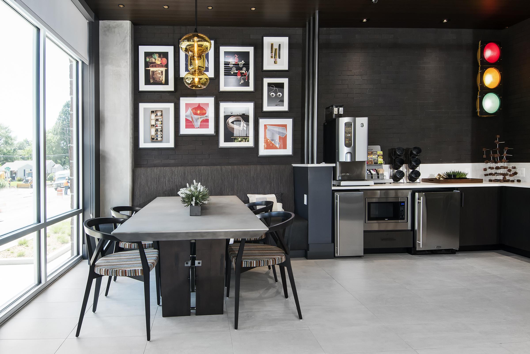
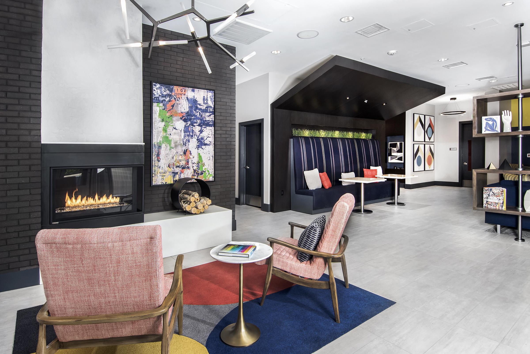
Interiors
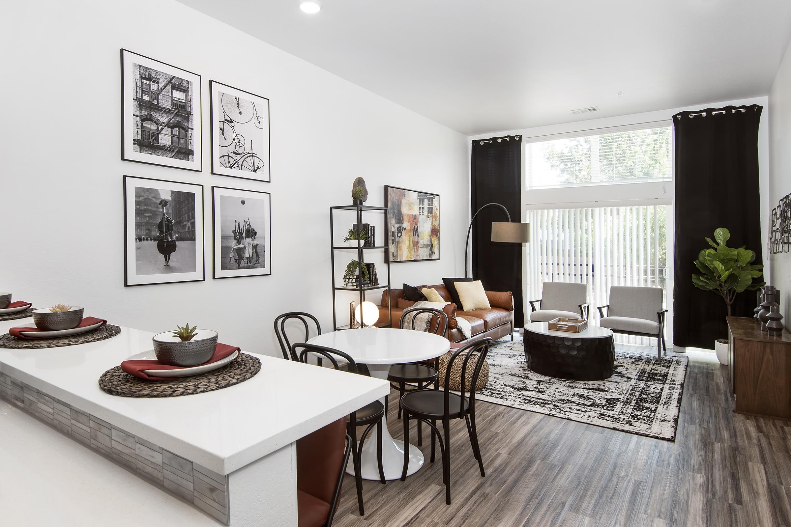
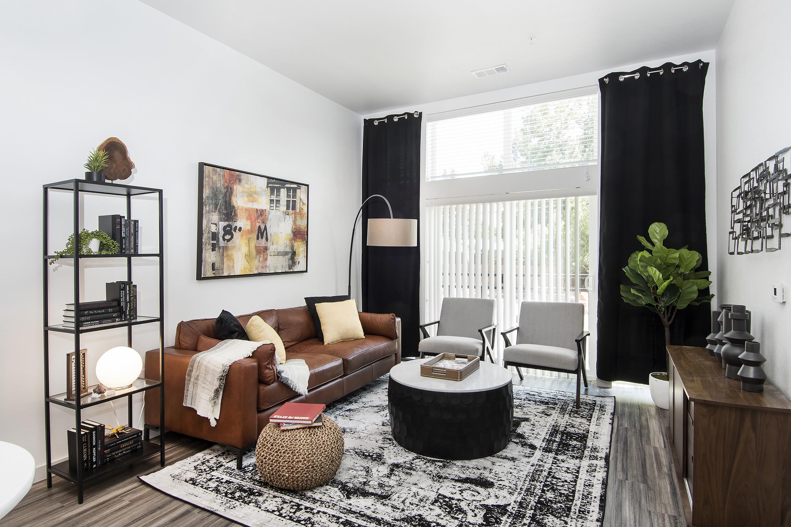
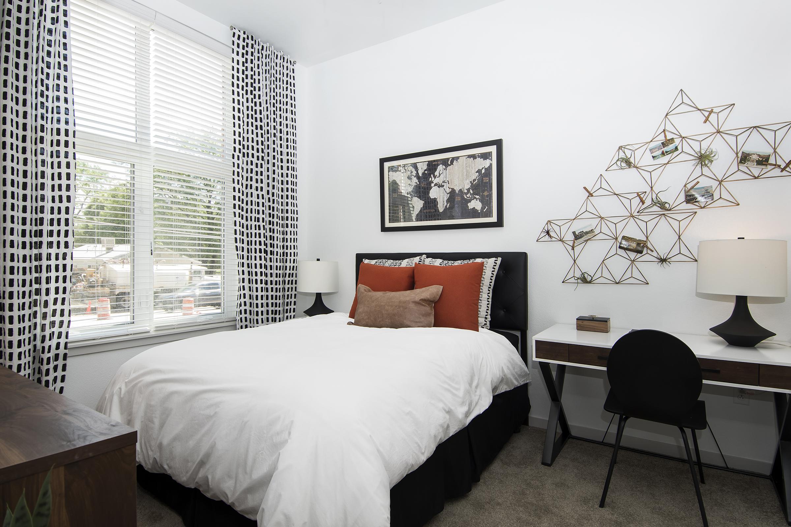
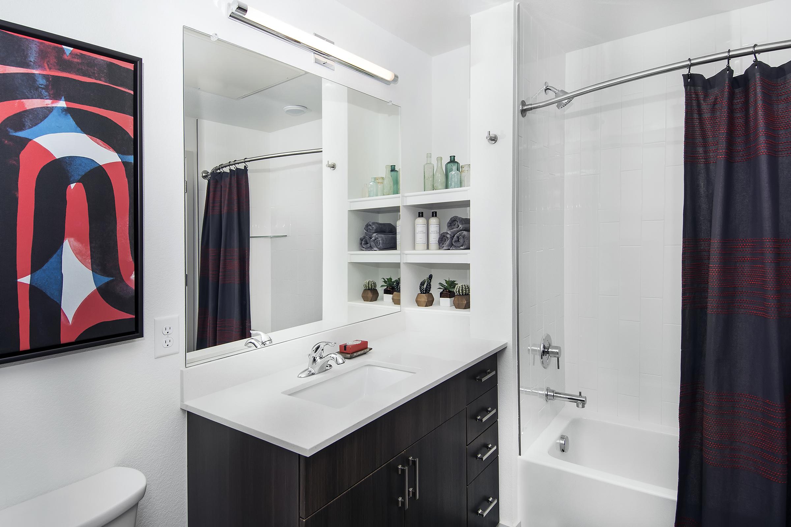
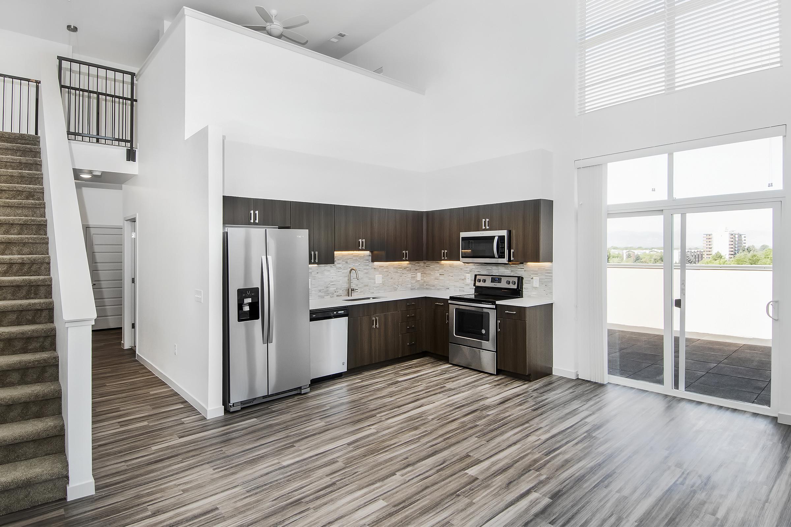
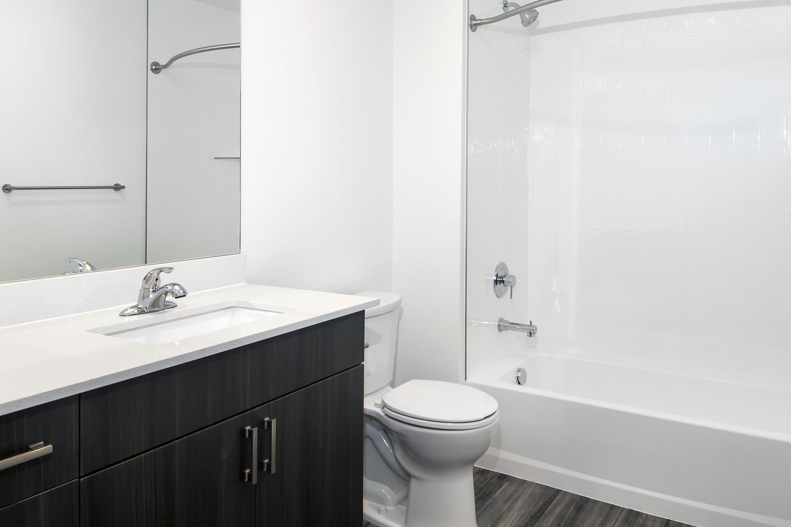
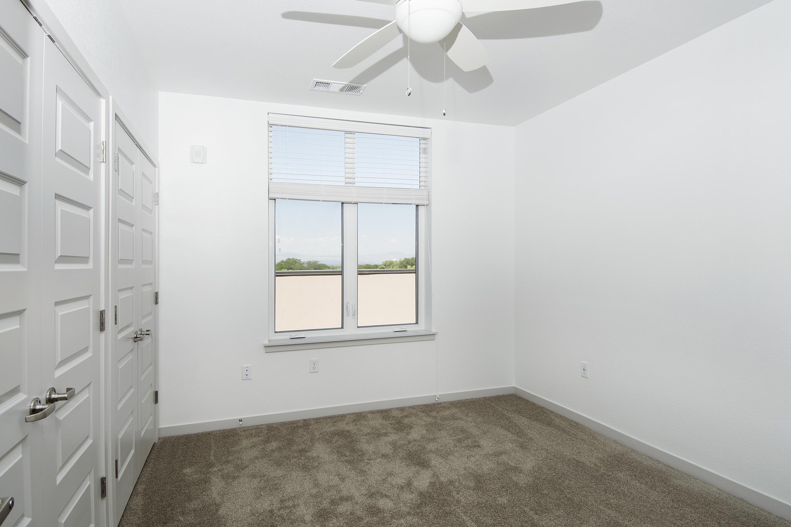
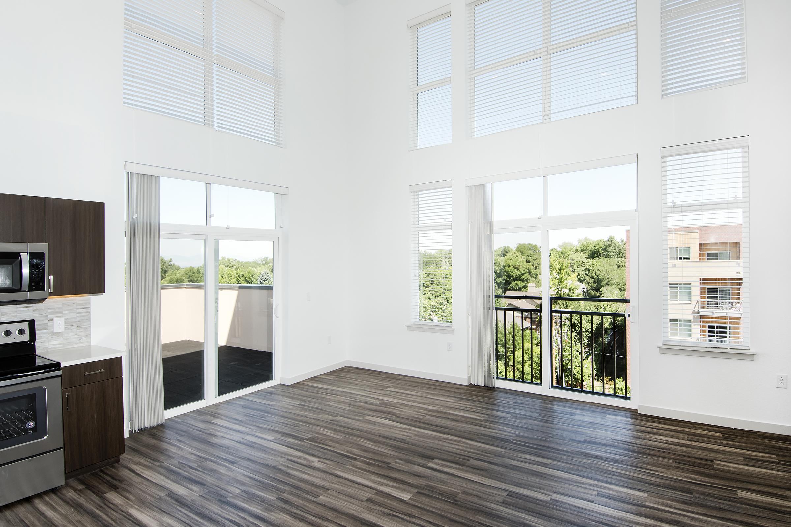
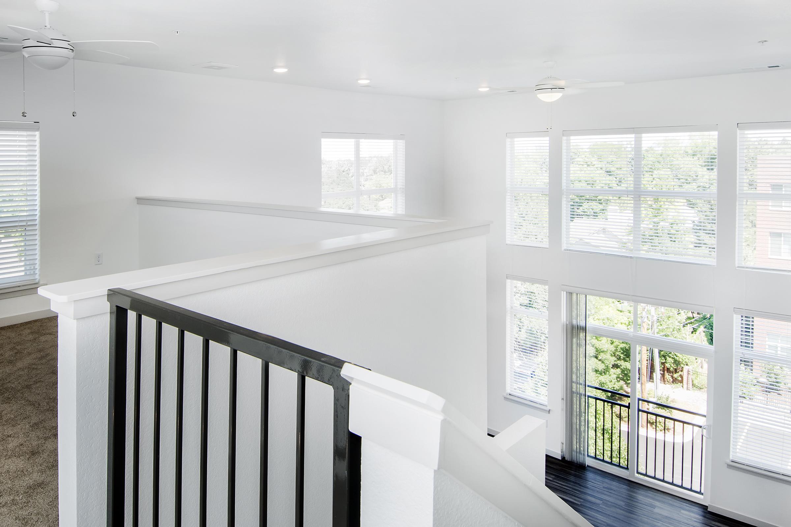
Neighborhood
Points of Interest
Yale 25 Station
Located 5121 Yale Ave Denver, CO 80222 The Points of Interest map widget below is navigated using the arrow keysBank
Cinema
Elementary School
Entertainment
Fitness Center
Golf Course
Grocery Store
High School
Library
Mass Transit
Middle School
Parks & Recreation
Post Office
Preschool
Restaurant
Restaurants
Salons
Shopping
Shopping Center
University
Yoga/Pilates
Contact Us
Come in
and say hi
5121 Yale Ave
Denver,
CO
80222
Phone Number:
303-395-9448
TTY: 711
Office Hours
Monday through Friday 9:30 AM to 5:00 PM. Saturday 9:00 AM to 4:00 PM.